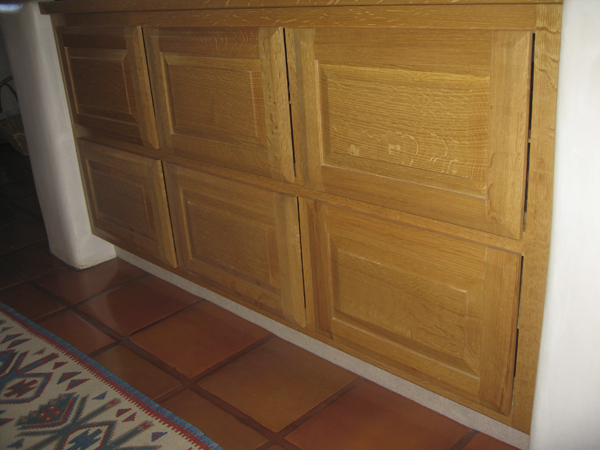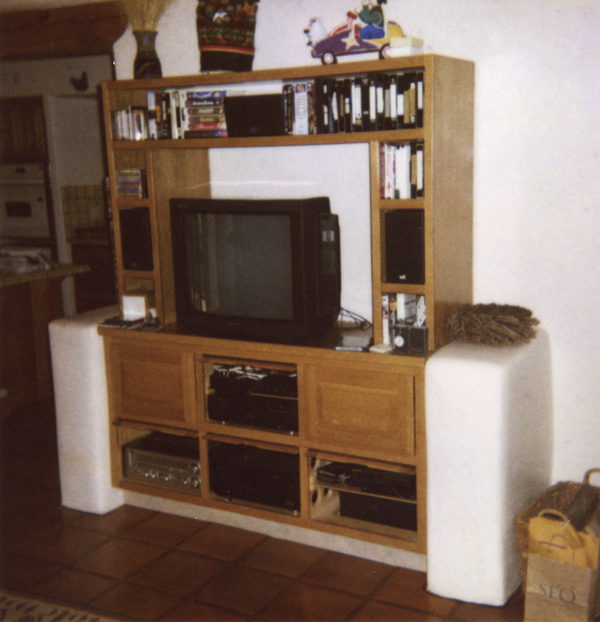| Entertainment Centers - Bradley Entertainment Center - | |
|---|---|
|
We completed this adobe house in 1994 and I finally built this entertainment center between the low walls in 1999. There is a stove to the right. The space available was 62 1/4" wide by 24" deep by 35" high to the top of the low walls. Components are usually no wider than 18" and most are 17" so I could have three bays for the lower cabinet. I divided up a height of 33 3/4" of the vertical space into a toe kick, two doors and a counter top giving 6 bays for components. A few shelves were added to fit the amp, surround sound processor, record player, CD player, VHS player, DVD player, speaker control system and a subwoofer (lower right). The lower unit was given a set back from the low walls, which limited the cabinet depth to 22", and cramped the wiring space. The upper cabinet is 62 1/2" wide by 41 3/4" high by 16 1/2" deep and is merely set on the lower unit. I wanted the opening to fit a 42" diagonal flat screen TV, so the space between the columns was critical and measures 41 3/4". The right and left channel speakers were purchased before the design of the upper unit started so they were accomodated with minimal clearances.
|
 |
The lower unit doors were made from white oak to match another nearby built-in cabinet. The doors lift up and store above the components. The cloth covered kick is a plywood strip with fifteen 3" diameter holes drilled into it, for ventilation and to release more subwoofer sound. The subwoofer sets on the floor and does not touch the lower cabinet. The cabinet can slide out on glides, but wiring changes are accomplished by pulling components out and reaching over other components to accomplish the task. The rear of the lower cabinet top and the lower inside faces of the upper cabinet have grills to allow speaker wires, TV cables, and other control wires to enter and leave the cabinets mostly out of sight. TV cable signals and distributed audio speaker wires enter and exit through conduits that come up from the floor. |
Lessons learned include improving the wiring space. In this case the lower case could have been extended beyond the low walls and trimmed differently, giving more rear wiring space. The ventilation works well. There is a need for more media storage and in this situation, a separate cabinet is needed. The center channel could be a little lower, but that location was a compromise for more media storage. Three doors are usually open so that the components can receive IR signals; however, this situation can be eliminated by an IR repeater. With a TV screen larger than 42" diagonal, the upper unit would be eliminated and the speakers would be set on shelves attached to the back wall. All in all the entertainment center has served us well. |
|

