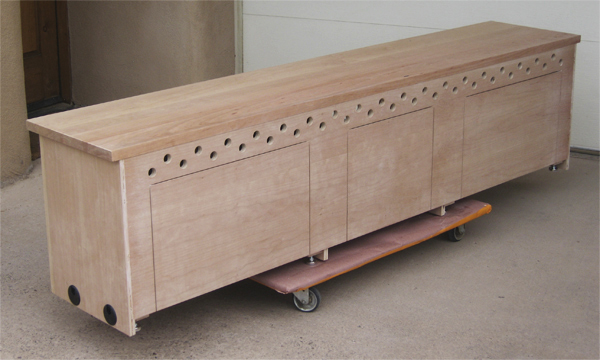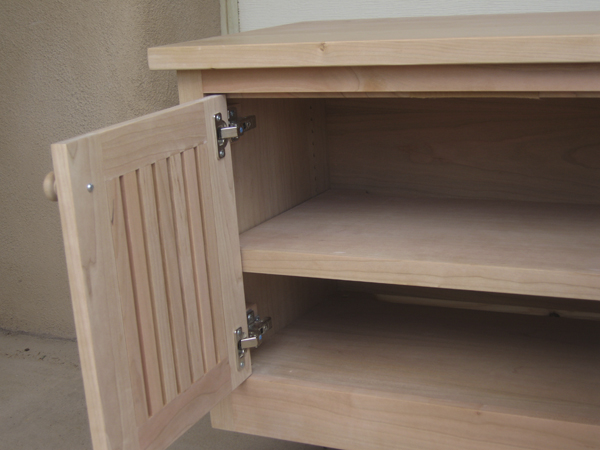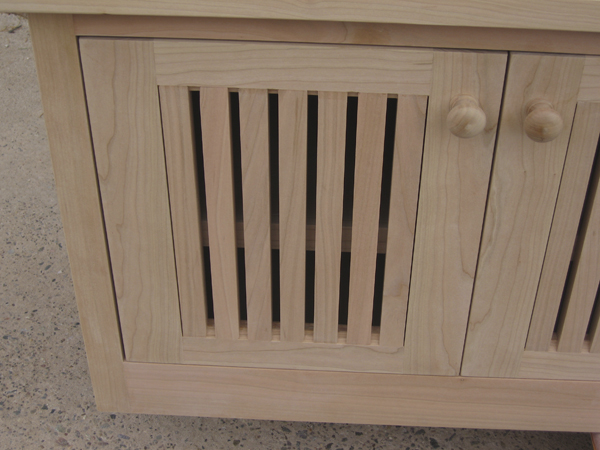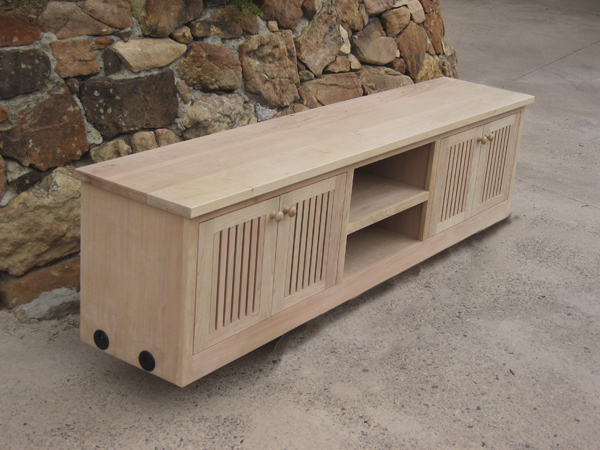| Entertainment Centers - Allin TV Stand - | |
|---|---|
|
The Allins' had a 103 inch space between an outside wall on the left and a closet on the right to install a TV stand and an overhead shelving unit. The cable signals would come through the outside wall under the cabinet bottom and into the closet where the cable box and components would be installed. The right and left speakers would sit on the cabinet top. The subwoofer would sit between the left wall and the cabinet. A 52" diagonal TV would sit on the cabinet top. The cabinet must match the cherry doors on the adjacent closet to the right. Finish was by others. The cabinet was made 84" wide by 16 3/4" deep to match the closet facing by 21 1/4" high. |
 |
The back of the cabinet has two rows of holes for ventilation and access to space under the cabinet for wiring. The TV and speaker wiring would be run in conduit inside the back wall from that access space up to a port just above the cabinet top. The sawcuts in the back make three breakout panels in case the cabinet was moved elsewhere and was used as a component cabinet as well. In that case the wiring and perhaps components would project beyond the back. The cabinet top is made from 1 1/4" thick solid cherry to match the cherry shelving unit above. The cabinet rests on 8 adjustible glides. |
 |
The doors pairs hide one adjustible shelf on each side of the center opening. The center opening is designed with a fixed shelf to hold a center channel speaker. The backs of all shelves were cut back 1 1/4" for wiring and ventilation. |
 |
The doors were made to match those in the closet. I do not yet have a picture to show of the stained unit in the installed position. |

